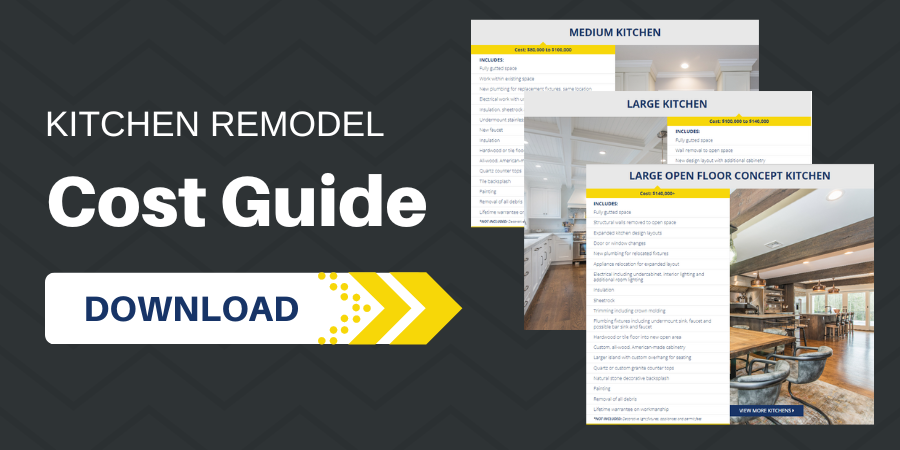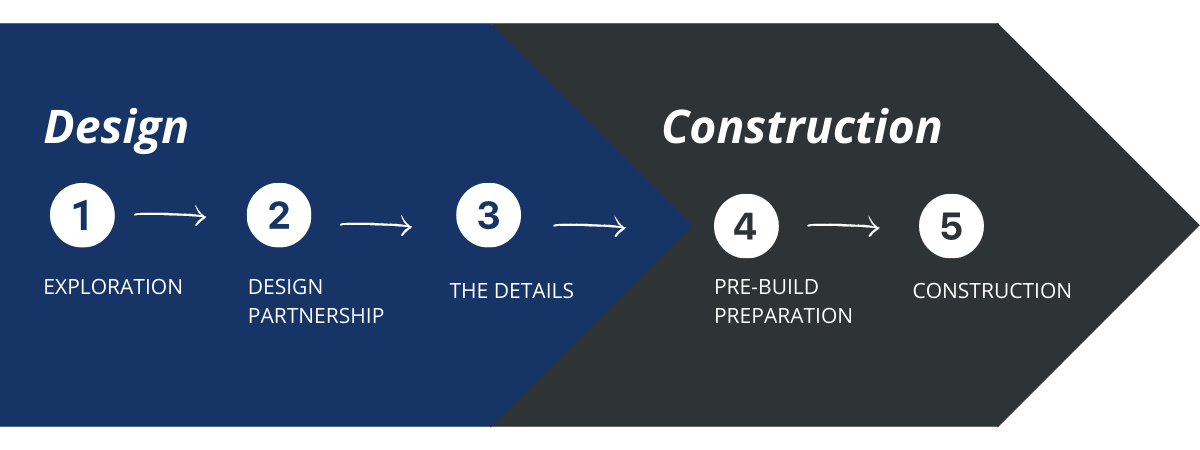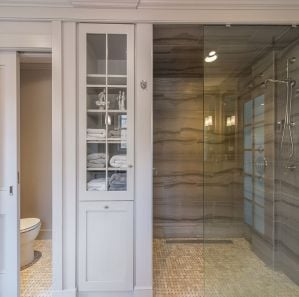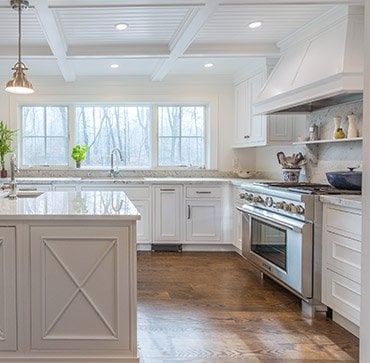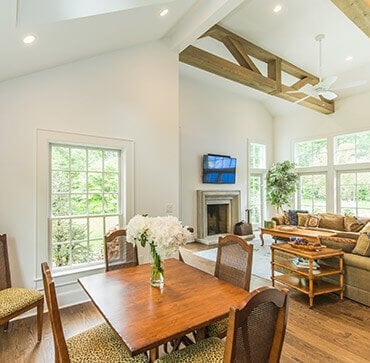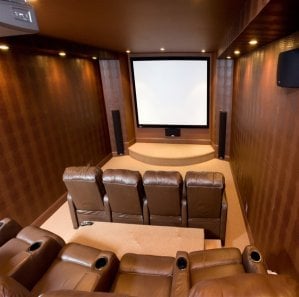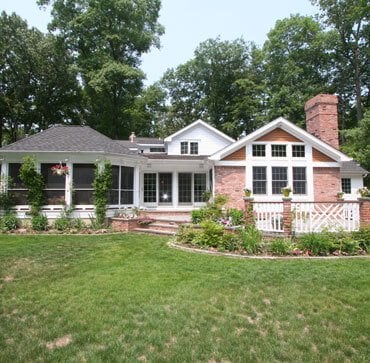Vintage styles are appealing when it comes to fashion and cars, but a retro kitchen can be a functional and aesthetic challenge. In the case of this remodeling story, our clients had a vision to transform their 1968 kitchen into a larger contemporary space that would feature more storage and natural light. It was important for the new layout to accommodate two people working in the kitchen, a larger eat-in area, and enough room to entertain guests. JMC had previously remodeled three bathrooms for these clients and we were honored to work with them again on this project.
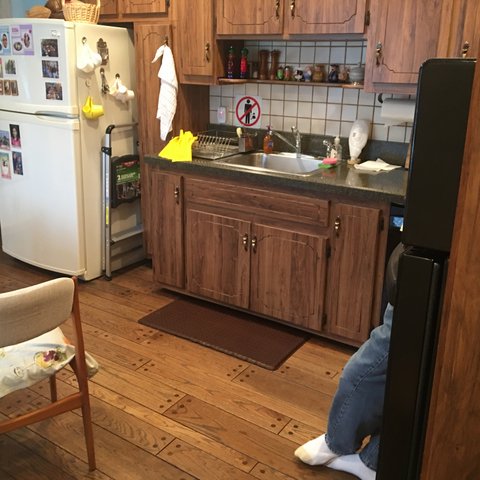
Before
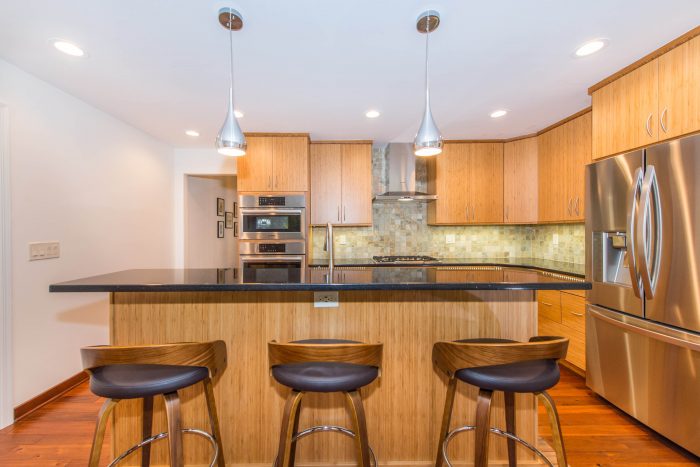
After. “Cabinet space is more than ample for our storage needs and the overall design and logistics make working in the kitchen easy,” said the homeowners.
To add space and light, JMC’s design solution included moving a load-bearing wall out 8 feet to build a bump-out addition. This created a bright and airy eat-in area with a vaulted ceiling and window views into the backyard.
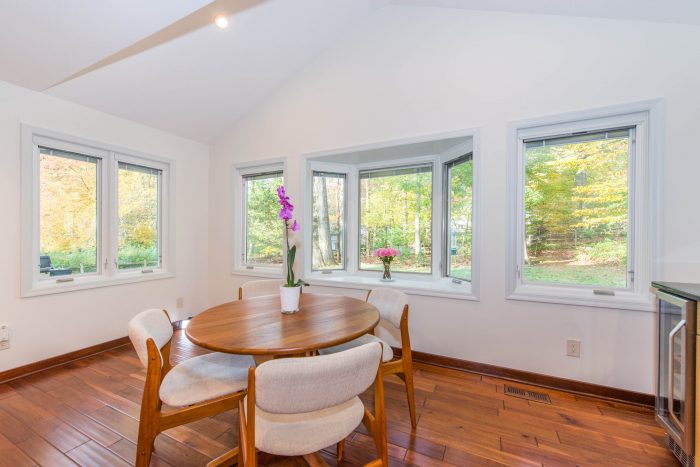
After
The L-shaped kitchen layout was revamped to include more cabinets and improved appliance placement. The refrigerator and stovetop were both moved to provide better workflow and the sink is now housed in the new, two-tiered island, which allows for more countertop prep space.
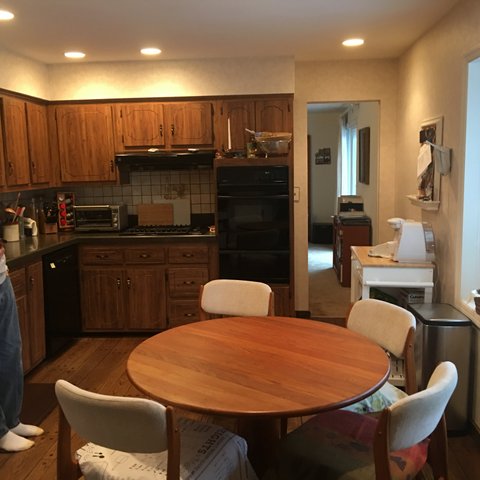
Before
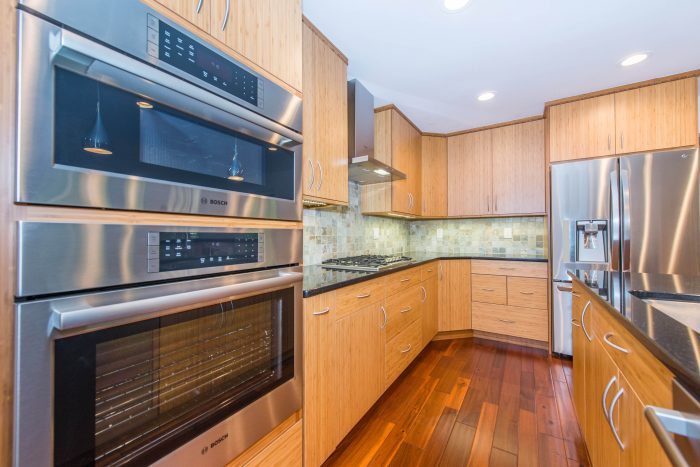
After. The homeowners tell us, “It is a pleasure to have the new Bosch stovetop, dish washer and ovens as well as the LG counter depth refrigerator. It is an outstanding area in which to work and entertain.”
To create the contemporary design aesthetic they were seeking, the clients selected caramelized bamboo cabinets with a modern, flat styled door. Sleek stainless appliances, chrome pendant lights, and a ceramic tile backsplash compliment the new cabinetry.
This kitchen remodel has several special features that elevate its overall design.
- Tiered island. By adding a second tier, guests seated in the eat-in space can’t see any dirty dishes on the counter or in the sink.
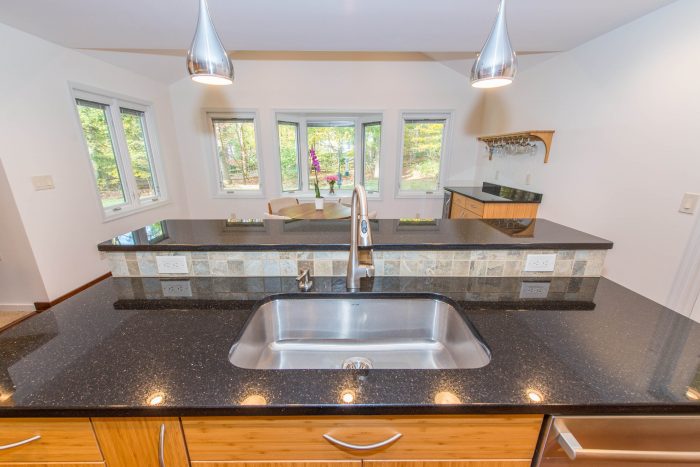
After
2. Bar location. The bar was deliberately placed outside of the main kitchen area to prevent traffic jams while entertaining. A custom shelf houses glasses and a wine refrigerator allows easy access for the bartender.

After
3. Vaulted ceiling. The vaulted ceiling in the bump-out addition makes the whole area feel more spacious and adds visual interest.
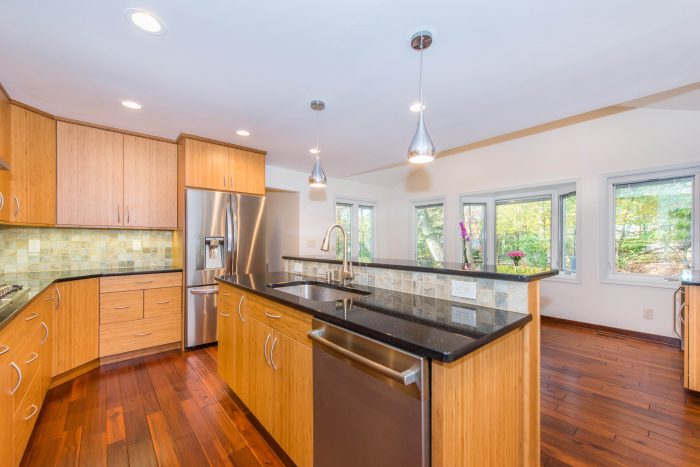
After. “We now have a very light, airy, kitchen with a peaked ceiling in the addition,” said the homeowners.
An excerpt from the client’s 5 star review:
“We would recommend JMC without reservation for any home project and especially any project as complicated as this one.”
The ultimate reward for the JMC team is when our clients have a satisfying experience and love their finished space. It was a pleasure to bring these clients’ vision for their kitchen remodel to life and we look forward to working with them again in the future.


