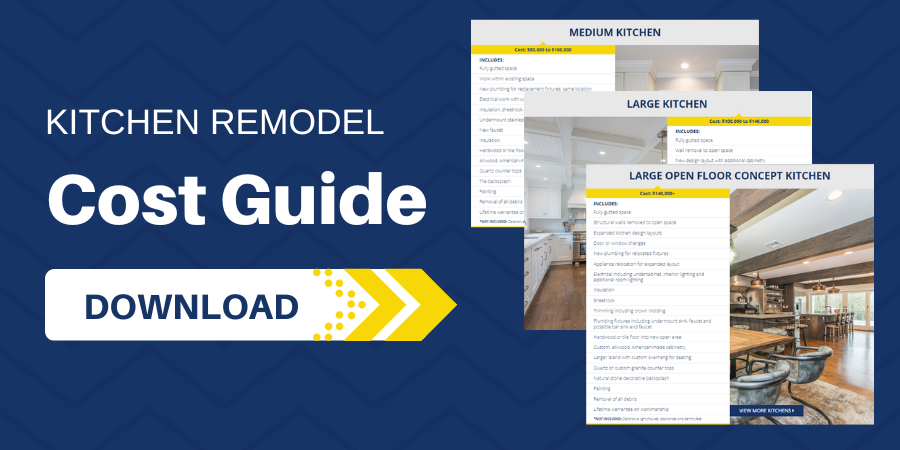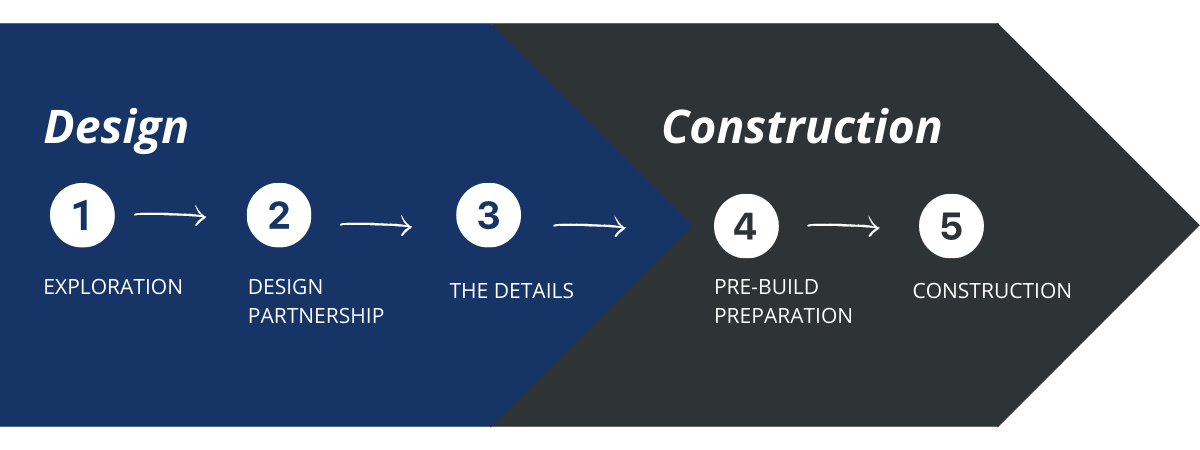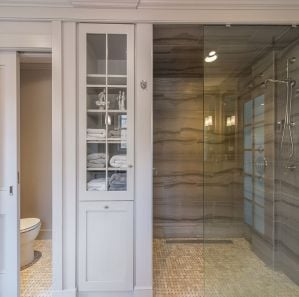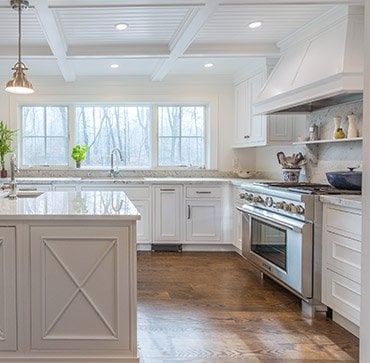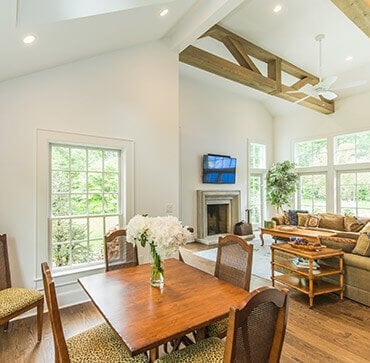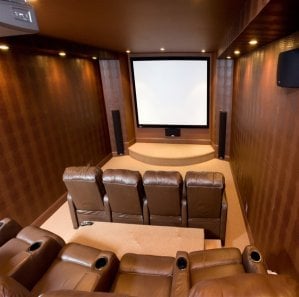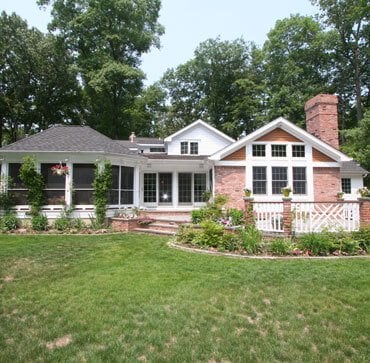Remodeling your kitchen is one of the most transformative home improvement projects you can undertake. The heart of your home deserves thoughtful planning and expert design to reflect your style and meet your functional needs. In this comprehensive guide, we'll explore kitchen design ideas, kitchen layout ideas, cost, and much more to help you create your perfect kitchen!

How Do I Design My Perfect Kitchen?
Designing your perfect kitchen involves a blend of creativity, practicality, and understanding your specific needs. Whether you prefer a modern kitchen design or a classic look, the first step is to determine the right layout for your space. Many are familiar with the most common kitchen layouts but let's take a minute to run through each so no layouts fall through the cracks!
Find Your Ideal Kitchen Layout
Choosing the right layout can maximize your space and improve functionality in a big way. Imagine your kitchen with each of these layouts to determine if they're right for your home (Pro tip: by working with an experienced design-build team, you'll have a designer and a builder to help you make the best choice for your needs!):
U-Shaped
A U-shaped kitchen layout, also known as a horseshoe kitchen layout, offers ample counter space and storage. This design is ideal for those who love to cook and need lots of workspace and storage. It creates an efficient work triangle, keeping the sink, stove, and refrigerator within easy reach. If your U-shaped kitchen is large enough, you'll have space for an island, creating even more counter space and custom cabinets!
L-Shaped
You've likely seen lots of L-shaped kitchens. After all, it's a very popular layout for open floor plans that easily integrates dining and living areas. This layout allows for flexibility and can easily accommodate a kitchen island, providing extra counter space and storage. It's a great choice for families who enjoy casual dining and entertaining.
Gallery Kitchen
The gallery kitchen, or galley kitchen, is a classic layout found in many smaller homes. It features two parallel counters, maximizing efficiency in a narrow space. With thoughtful planning, a gallery kitchen can be transformed into a highly efficient workspace. Adding elements like open shelving or glass-front cabinets can create a sense of openness and add visual interest. This layout isn't often used in larger kitchens and is more likely chosen to optimize tight spaces.
Kitchen Expansions
A kitchen expansion isn't always the necessary route during a kitchen remodel when a layout change can do the trick. How will you know if your kitchen needs to be expanded? Easy! Work with a design-build team that can help you take every factor into consideration: your frustrations with your current kitchen; your storage, spatial, and entertaining needs; your budget; how many family members live in your home; and your cooking habits.
It may seem like a lot to keep in mind when planning your kitchen remodel or expansion, but that's why having a design-build team on your side is so important.
What Could You Gain With a Kitchen Expansion
You may have certain design goals that won't fit into your current square footage, no matter how well-planned your layout change is. Here are a few ideas you could implement with a kitchen expansion with the help of a design-build team if your kitchen simply isn't large enough:
- Walk-in pantry
- Back kitchen
- Breakfast nook
- More storage
- A new or larger kitchen island
- Additional counter space
What Is the Golden Rule for Kitchen Design?
The golden rule for kitchen design is to ensure your space is functional, efficient, and meets your needs. This involves creating an efficient work triangle between the sink, stove, and refrigerator. Keeping these three main work areas within close proximity can make cooking and cleaning up more efficient.
Additionally, it's essential to consider the flow of traffic within the kitchen. Ensure that pathways are clear and unobstructed, and that there is ample space for multiple people to work comfortably in the kitchen simultaneously.

What Factors Do You Need to Consider When Remodeling Your Kitchen?
We discussed this a bit when talking about how to decide if you need a kitchen expansion, but let's dive a bit deeper. When you work with a good design-build firm, you'll have expert guidance to navigate these factors, taking the guesswork out of how these will translate into remodeling decisions.
You've likely already thought about some on this list, especially if they've been a point of frustration. Let's discuss them one by one:
How Often You Cook
Your cooking habits should heavily influence your kitchen design. If you love to cook and spend a lot of time in the kitchen, prioritize planning for ample counter space, custom storage features, and high-quality appliances.
Kitchen home improvement should focus on making your cooking experience enjoyable and efficient, rather than creating a cookie-cutter design that might not work for you. Consider features such as a double oven, a scullery kitchen that's perfect for entertaining, and a spacious island.
Incorporating plenty of prep space and convenient storage for pots, pans, and utensils can enhance your cooking experience, reduce common kitchen challenges, and bring joy back into this hardworking space.
Make Cleanup Easy As Pie
A kitchen that is easy to clean offers big relief. Choose materials that are durable and easy to wipe down, such as quartz countertops and slab backsplashes. Consider incorporating features like a double sink and a well-placed dishwasher to make cleanup a breeze.
Smooth surfaces, minimal grout lines, and integrated sinks can reduce the time and effort required to keep your kitchen spotless. Additionally, think about installing pull-out trash and recycling bins to keep waste management organized and out of sight.
Entertain Like a Pro
If you love to entertain, your kitchen should make it as easy as possible. Open-plan layouts, kitchen islands, and plenty of seating can make your kitchen the perfect place to gather.
Think about incorporating modern kitchen design ideas like a built-in wine cooler, ice maker, or coffee station. Creating designated zones for food prep, cooking, and socializing can make your kitchen more functional and enjoyable for both everyday use and special occasions.
Features like a large island with bar seating, a dedicated beverage station, and ambient lighting can make your kitchen the hub of entertainment in your home.
Your Budget
Of course, your budget will be a major driver of your kitchen remodeling decisions. The great news is that your design-build team is more than equipped to balance your budget and your design. This is because budget control is built right into the design-build delivery model.
Rather than getting a design from an architect and experiencing heartbreak when you find out your budget can't cover it, a design-build firm has your designer and builder working together—under one roof—from the start. Your designer and builder will collaborate to ensure every design decision aligns with your budget, with your end result being a plan that's feasible.
Storage
Overflowing cabinets are a pain. Design-build teams are master problem-solvers, thinking through whether a layout change or an expansion is needed to achieve the amount of storage you need to have a place for everything. Your standup mixer, air fryer, slow cooker, and other small appliances call for more specific storage spaces than your standard glassware and tableware and your team can plan for that.
Planning the dimensions and features of custom cabinetry takes more than checking boxes on an order form. They must be planned for the exact space and layout you will have. Custom features—like pull-out shelves, lower drawers with dividers, slide-out bins, pull-down shelves, hidden outlets, and vertical baking sheet storage—all need to be perfectly placed where you need them. How will you manage all of this? You guessed it, by having a design-build firm in your corner.
What Are the Kitchen Renovation Trends?
Staying up to date on the latest trends can provide inspiration and ensure your kitchen design feels fresh and modern. You've likely spotted a few of these in friends' homes or online, but let's go over what makes them such great additions to your kitchen remodel!
1. Hidden Storage
Maximize your kitchen’s functionality with hidden storage solutions. From pull-out pantry shelves to custom drawer dividers, these features help keep your kitchen organized and clutter-free. Consider innovative storage solutions like toe-kick drawers, pull-out cutting boards, and vertical dividers for baking sheets and cutting boards. Hidden storage can help you maintain a clean and streamlined look while ensuring everything has its place and your counters are free from clutter.
If you're planning for a remodel that focuses on aging-in-place, some storage ideas will provide convenience and safety. Pull-down shelves, lower cabinet drawers instead of doors, and pull-out shelves in the lower cabinets are just a few ideas.
When you're working with your design-build team, talk about how you use your kitchen, the types of items you struggle to find sensical storage for, and where in your kitchen too many items tend to gather.
2. Two Sinks Are Better Than One
Having two sinks can be incredibly practical, especially for larger households or those who love to entertain. Consider installing a second sink in a kitchen island or a separate prep area, like a back kitchen.
This setup allows multiple people to work in the kitchen simultaneously without getting in each other's way. A second sink can also be useful for separating tasks, such as food prep and dishwashing, making your kitchen more efficient and functional. In a back kitchen, a second sink is the answer to dirty dishes piling up between courses in your main kitchen, which is a must-have when you're entertaining.
3. Panel-Ready Appliances
Panel-ready appliances provide a sleek, cohesive look to your kitchen. Modern kitchen design ideas often include integrated refrigerators, ovens, and dishwashers that blend seamlessly with your cabinetry. Panel-ready appliances can create a more streamlined, visually appealing kitchen design and help to avoid interrupting your kitchen's aesthetic.
Rather than having blocks of stainless steel break up your carefully chosen and designed cabinetry, conceal your appliances using the same cabinet design for an ultra-sophisticated look.
4. Back Kitchen
A back kitchen, also known as a scullery kitchen or butler’s pantry, is a growing trend but is also a kitchen classic. This secondary kitchen space can be used for food prep and storage, keeping your main kitchen clean and presentable.
A back kitchen can include entertainment necessities, like an ice maker, bread warmer, and beverage cooler. It's also the perfect place for additional storage for small appliances, serving ware, and table linens.
This setup is ideal for those who love to host dinner parties or special occasions, as it allows you to keep the main kitchen area tidy while preparing meals and drinks in the back kitchen.
5. Walk-in Pantry
A walk-in pantry provides ample storage for food, kitchen gadgets, and more, helping to keep your main kitchen area uncluttered while keeping all your necessities within reach.
A well-organized pantry can make meal prep a breeze, especially with the right custom features. Consider adding adjustable shelving, pull-out baskets, and clear containers to keep everything easily accessible and organized.

How Long Does it Take to Remodel a Kitchen in New Jersey?
This is a major concern for many homeowners when planning for a remodel, and one key factor will be who you choose to hire for your project. By choosing a design-build team, you're far more likely to enjoy a shorter timeline.
Why? The design-build delivery method is more streamlined than the alternative of hiring an architect and builder separately. You'll experience quicker and clearer communication, a decrease in design edits due to early collaboration, and fewer (if any) change orders that delay projects and increase costs.
With that said, the timeline for a kitchen remodel can vary based on the project's complexity, but on average, a kitchen remodel in New Jersey can take between 8 months to 1 year.
This may sound like a long time, but keep in mind that this includes planning, design, ordering materials, and the actual construction process. Working with experienced kitchen remodelers can help ensure your project stays on schedule. Proper planning and communication with your remodeling team can minimize delays and ensure a smooth and efficient remodeling process.
What Does Remodeling Your Kitchen in New Jersey Cost?
Understanding the costs involved in a kitchen remodel is essential for planning your budget. Here's a breakdown of what you can expect at different levels of investment:
What Is a Realistic Budget for a Kitchen Remodel?
A Good Kitchen Remodel and What It Includes
A good kitchen remodel typically costs between $80,000 to $100,000. This budget covers upgrades like new countertops and backsplashes, a fresh coat of paint, and updated kitchen fixtures like your sink, faucets, and lighting. Update your flooring with a midrange material option and replace your cabinet fronts for a fresh look. You can expect to see improvements in functionality and aesthetics without breaking the bank. This budget is ideal for those looking to make essential updates and enhancements while maintaining the layout of your kitchen.
A Better Kitchen Remodel and What It Includes
For a better kitchen remodel, expect to spend between $100,000 to $150,000. This budget allows for higher-end materials, custom cabinetry, and modern kitchen design ideas like built-in appliances and designer fixtures. You can achieve a more personalized look while improving your kitchen's overall functionality with a layout change. This budget range is perfect for homeowners looking to make their kitchen more functional while delivering high style.
The Best Kitchen Remodel and What It Includes
A top-of-the-line kitchen remodel can cost upwards of $200,000. This budget includes luxury materials, custom all-wood cabinets and a kitchen island, and luxury fixtures. It's perfect for homeowners looking to create a truly unique and high-end kitchen.
You can expect a kitchen that is both stunning and highly functional. This budget allows for extensive customization, premium features, and structural updates making it ideal for those who want to see a major improvement in both form and function.
What Is the Most Expensive Part of a Kitchen Renovation?
The most expensive part of a kitchen renovation is typically the cabinetry. Custom cabinets can significantly drive up costs, but they offer superior quality and are made to perfectly fit your needs. Investing in high-quality cabinetry is a worthwhile investment due to both the visual weight and physical weight they carry.
How Much Value Does a Kitchen Remodel Bring?
A well-executed kitchen remodel can significantly increase your home's value. According to industry experts, you can expect to recoup around 60% to 80% of your investment when you sell your home.
Kitchen remodeling ideas that focus on both aesthetics and functionality can make your home more appealing to potential buyers. Updating your kitchen's style, changing its layout, and adding modern features can attract more interest and lead to a higher selling price.
Is a Kitchen Renovation Worth the Investment?
Absolutely! A kitchen renovation is one of the best investments you can make in your home. It not only improves how well your kitchen works for you but also increases your property's value.
Plus, a beautifully designed kitchen is simply more enjoyable to use, bringing convenience and style to your everyday routines.
How to Find a Design-Build Kitchen Remodeling Company
Choosing a design-build firm over the traditional design-bid-build method offers homeowners a streamlined and cohesive remodeling experience. With a design-build firm, you have a single point of contact, ensuring better communication and collaboration throughout the project.
This integrated approach often leads to faster project completion, reduced costs, and fewer surprises. Design-build firms provide a seamless process from initial design through to construction, ensuring that your vision is brought to life with precision and care.
Choosing the right company for your kitchen remodel is a major part of the remodeling process. Here are some tips to help you find the kitchen remodeler that's the best fit for your project:
Take a Look at Online or In-Office Portfolios
Reviewing a company's portfolio can give you a sense of their style and quality of work. Look for kitchen redesign projects that align with your vision and really pay attention to the details. A strong portfolio showcases the company's ability to deliver high-quality results and demonstrates its expertise in various design styles and project scopes.
If you're not satisfied with the volume of work a design-build firm showcases on their website, give them a call and ask to see additional projects.
Read Reviews
Customer reviews are invaluable for understanding a company's reputation and reliability through real-life experiences. Look for feedback on their professionalism, communication, and the overall remodeling experience.
Positive reviews and testimonials can provide confidence in your choice, while negative reviews can highlight potential issues to be aware of, especially if you notice a pattern for specific challenges.
Get in Touch and Talk About Your Project!
Don’t hesitate to contact potential kitchen design-build remodelers to discuss your project. A great company will listen to your needs, provide expert advice, and help you feel confident about the process.
Open communication and a collaborative approach are key to ensuring your vision is kept front and center from beginning to end. Take the time to ask questions, share your ideas, and ensure the company understands your goals and expectations.
Ready to Transform Your Kitchen?
Taking on a kitchen remodel is a big step, but with the right planning and a team that has your back, it can bring incredible transformation to your home.
At JMC Home Improvement Specialists, we understand the nuances of modern kitchen design and the importance of a seamless remodeling experience. Our team is dedicated to keeping your project within budget while focusing on your unique needs and preferences.
If you're looking for innovative kitchen design ideas, practical solutions for your space, and unmatched expertise, we're here to guide you every step of the way. Contact JMC today, and let's make your dream kitchen come to life!



